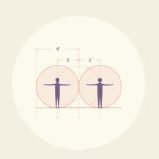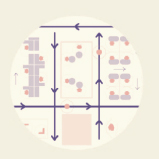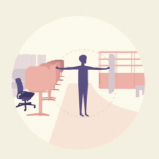Office Physical Distancing
Physical Distancing Design Considerations
- Consider staggered hours/shifts with flexible work hours and staggered breaks.
- Remember to clean and disinfect pursuant to the Kent State University cleaning protocols established.
Three Key Considerations
- Density: the number of people per square foot
- Geometry: how the furniture is arranged
- Division: adding screens, panels or barriers
Conference Room Example Lounge Example
Office Considerations
Please contact the Office of the University Architect’s Space Team for any inquiries and needed modified distancing reviews of your space at the following email: universityarchitect@kent.edu
Minimum Distance
Create minimum 6-feet distancing between people. Reduce occupancy by removing or alternating desks, tables and seating.
Meet in the Open
Use open spaces for larger group meetings, leveraging flexible furniture with movable whiteboards and screens to create boundaries.
More Owned Spaces
Reduce/eliminate shared desks and shift to assigned spaces where possible.
Reorient Furniture
Reconfigure desks to reduce face-to-face orientation.
Separate Desks
Pull desks apart to increase distancing.
Add Space Division
Increase barriers for existing spaces by adding screening, storage elements, plants or partitions.
Movable Screens
Consider increased user movable screening and privacy devises to reduce exposure.
Height Helps
Implement the highest boundary possible above desks (on all exposed sides) when minimum 6-feet distance cannot be achieved.
 Think of physical distancing as your personal 6-foot sphere in both static and dynamic environments. To maintain 6 feet from other people, each individual is responsible for their own sphere and how it intersects with others as people come together in shared spaces or move through the office. Furniture arrangement must provide adequate distancing to accommodate personal spheres.
Think of physical distancing as your personal 6-foot sphere in both static and dynamic environments. To maintain 6 feet from other people, each individual is responsible for their own sphere and how it intersects with others as people come together in shared spaces or move through the office. Furniture arrangement must provide adequate distancing to accommodate personal spheres.
 Think of circulation patterns as traffic flow through primary and secondary pathways. People must be able to move through spaces while maintaining their personal sphere. Safe circulation through and around shared spaces can be addressed through adequate width, directional traffic or additional shielding.
Think of circulation patterns as traffic flow through primary and secondary pathways. People must be able to move through spaces while maintaining their personal sphere. Safe circulation through and around shared spaces can be addressed through adequate width, directional traffic or additional shielding.
 Every space is different. Understanding your spatial context is required to adapt and design shared spaces to solve for physical distancing and circulation patterns. Are settings in enclosed spaces with fixed walls, static furniture and restrictive ingress/egress or in open spaces with more flexible arrangements? How tight are pathways? What needs to be adjusted to provide adequate space?
Every space is different. Understanding your spatial context is required to adapt and design shared spaces to solve for physical distancing and circulation patterns. Are settings in enclosed spaces with fixed walls, static furniture and restrictive ingress/egress or in open spaces with more flexible arrangements? How tight are pathways? What needs to be adjusted to provide adequate space?
